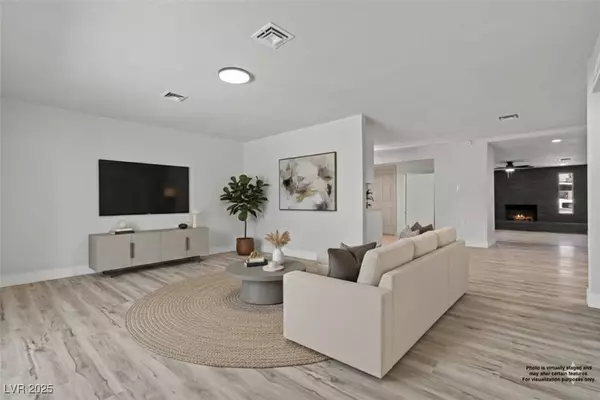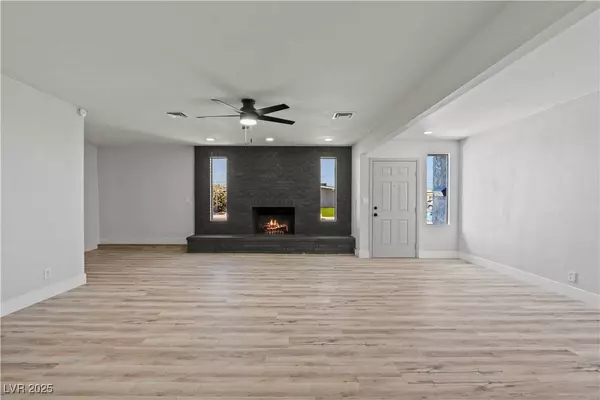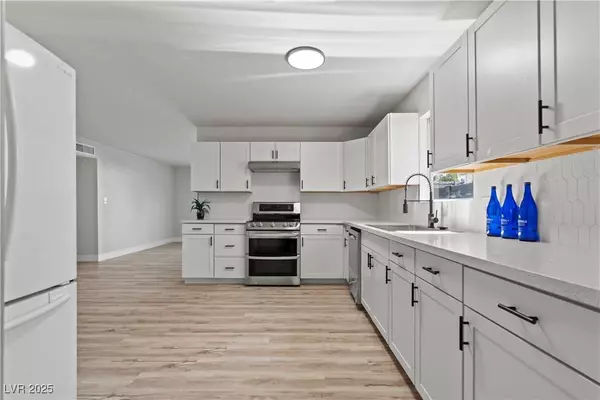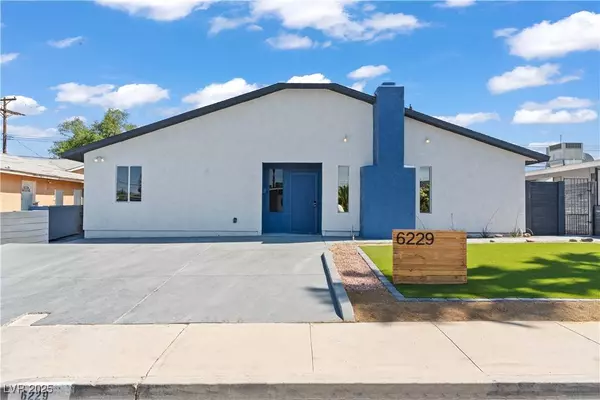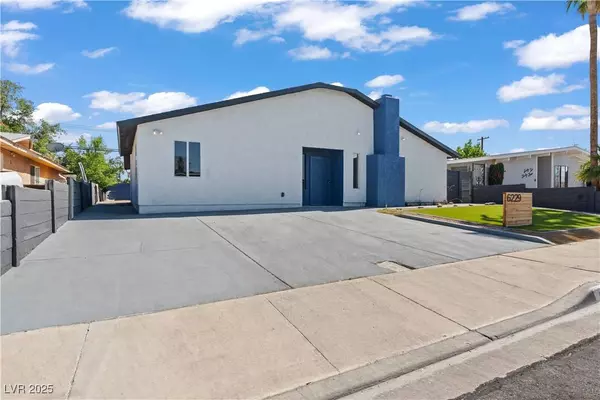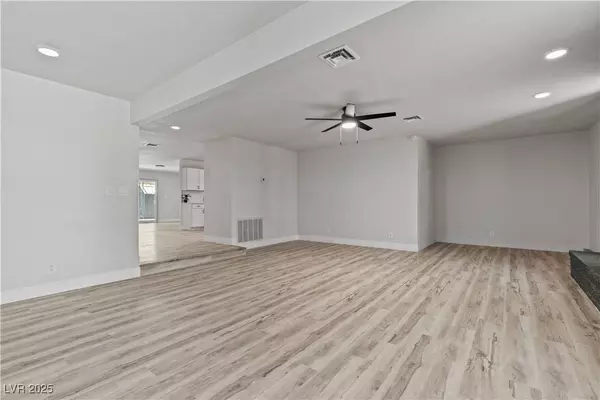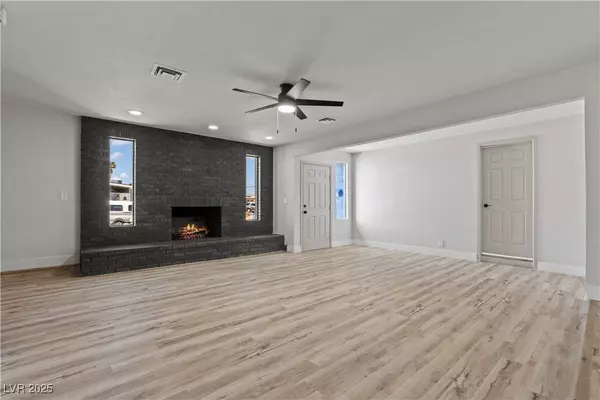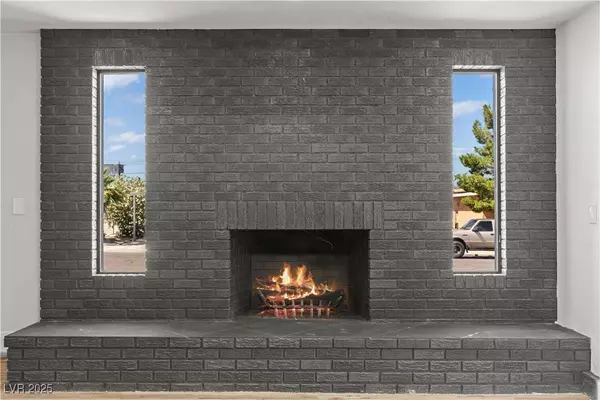
GALLERY
PROPERTY DETAIL
Key Details
Property Type Single Family Home
Sub Type Single Family Residence
Listing Status Active
Purchase Type For Sale
Square Footage 2, 236 sqft
Price per Sqft $196
Subdivision Charleston Heights Tr #40B
MLS Listing ID 2716421
Style One Story
Bedrooms 4
Three Quarter Bath 2
Construction Status Resale
HOA Y/N No
Year Built 1962
Annual Tax Amount $1,520
Lot Size 5,662 Sqft
Acres 0.13
Property Sub-Type Single Family Residence
Location
State NV
County Clark
Zoning Single Family
Direction From I-11 & S Jones Blvd., Turn LEFT on Alta Dr., Turn RIGHT onto Hussey Dr., Turn LEFT onto Cromwell Ave. Property is on your Left.
Rooms
Other Rooms Shed(s)
Building
Lot Description Desert Landscaping, Landscaped, Rocks, < 1/4 Acre
Faces North
Story 1
Sewer Public Sewer
Water Public
Additional Building Shed(s)
Construction Status Resale
Interior
Interior Features Bedroom on Main Level, Primary Downstairs
Heating Central, Electric
Cooling Central Air, Electric
Flooring Linoleum, Porcelain Tile, Tile, Vinyl
Fireplaces Number 1
Fireplaces Type Living Room, Wood Burning
Furnishings Unfurnished
Fireplace Yes
Window Features Double Pane Windows
Appliance Dishwasher, Electric Range, Disposal, Refrigerator
Laundry Electric Dryer Hookup, Main Level, Laundry Room
Exterior
Exterior Feature Patio, Private Yard, Shed
Parking Features Open
Fence Block, Back Yard
Utilities Available Above Ground Utilities, Electricity Available
Amenities Available None
View Y/N No
Water Access Desc Public
View None
Roof Type Composition,Shingle
Street Surface Paved
Porch Covered, Patio
Garage No
Private Pool No
Schools
Elementary Schools Adcock, O. K, Adcock, O. K
Middle Schools Garside Frank F.
High Schools Bonanza
Others
Senior Community No
Tax ID 138-35-610-033
Ownership Single Family Residential
Acceptable Financing Cash, Conventional, FHA, VA Loan
Listing Terms Cash, Conventional, FHA, VA Loan
Virtual Tour https://www.propertypanorama.com/instaview/las/2716421
SIMILAR HOMES FOR SALE
Check for similar Single Family Homes at price around $439,990 in Las Vegas,NV

Active
$479,900
6232 Blair WAY, Las Vegas, NV 89107
Listed by Brandy J. White Elk of Innovative Real Estate Strateg4 Beds 2 Baths 1,722 SqFt
Active
$459,900
321 Bent Creek DR, Las Vegas, NV 89107
Listed by Brandy J. White Elk of Innovative Real Estate Strateg3 Beds 3 Baths 1,893 SqFt
Active
$379,000
309 Wisteria AVE, Las Vegas, NV 89107
Listed by Jaclyn N. West of Real Broker LLC4 Beds 2 Baths 1,424 SqFt
CONTACT


