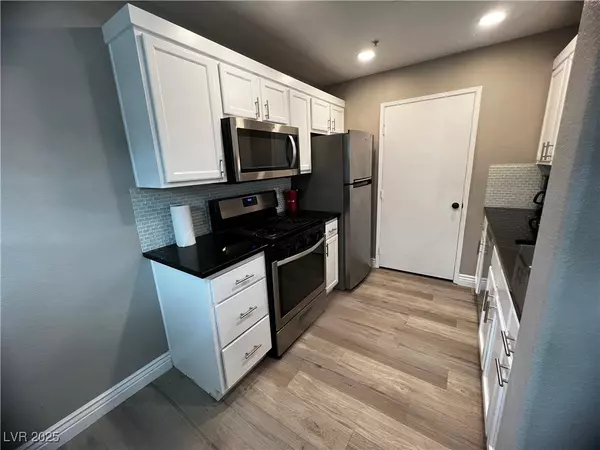1 Bed
1 Bath
660 SqFt
1 Bed
1 Bath
660 SqFt
Key Details
Property Type Condo
Sub Type Condominium
Listing Status Active
Purchase Type For Rent
Square Footage 660 sqft
Subdivision Horizons At Seven Hills Ranch
MLS Listing ID 2704745
Style Two Story
Bedrooms 1
Full Baths 1
HOA Y/N Yes
Year Built 2001
Property Sub-Type Condominium
Property Description
This beautifully designed first-floor 1 bed, 1 bath condo offers 660 sq ft of fully furnished comfort and style. With custom flooring, modern cabinetry, and high-end furniture, this unit sets a new standard for corporate and executive rentals. Thoughtfully curated with design in mind, it's move-in ready and perfect for those seeking convenience and sophistication.
All utilities are included—plus high-speed Wi-Fi, a complimentary covered parking spot, and open guest parking. This is a month-to-month rental, ideal for flexible living without sacrificing quality.
Experience the best of Henderson living with comfort, style, and convenience—all in one place.
Location
State NV
County Clark
Community Pool
Zoning Multi-Family
Direction South on i-15 to st rose pkwy. East on st rose to seven hills dr. Turn right on seven hills dr. Left into 950n seven Hills dr. Go through the gate and go to the next gate on the LEFT side.
Interior
Interior Features Bedroom on Main Level, Window Treatments
Heating Central, Gas
Cooling Central Air, Electric
Flooring Laminate
Furnishings Furnished
Fireplace No
Window Features Blinds
Appliance Dryer, Dishwasher, Disposal, Gas Range, Microwave, Refrigerator, Washer/Dryer, Washer/DryerAllInOne, Washer
Laundry Electric Dryer Hookup, Laundry Closet, Main Level
Exterior
Parking Features Assigned, Covered, Guest
Fence Full
Pool Association, Community
Community Features Pool
Utilities Available Cable Available
Amenities Available Clubhouse, Fitness Center, Gated, Barbecue, Park, Pool, Security
View Y/N No
View None
Roof Type Tile
Garage No
Private Pool No
Building
Faces North
Story 2
Schools
Elementary Schools Wolff, Elise L., Wolff, Elise L.
Middle Schools Webb, Del E.
High Schools Coronado High
Others
Senior Community No
Tax ID 177-35-610-241
Pets Allowed Call
Virtual Tour https://www.propertypanorama.com/instaview/las/2704745








