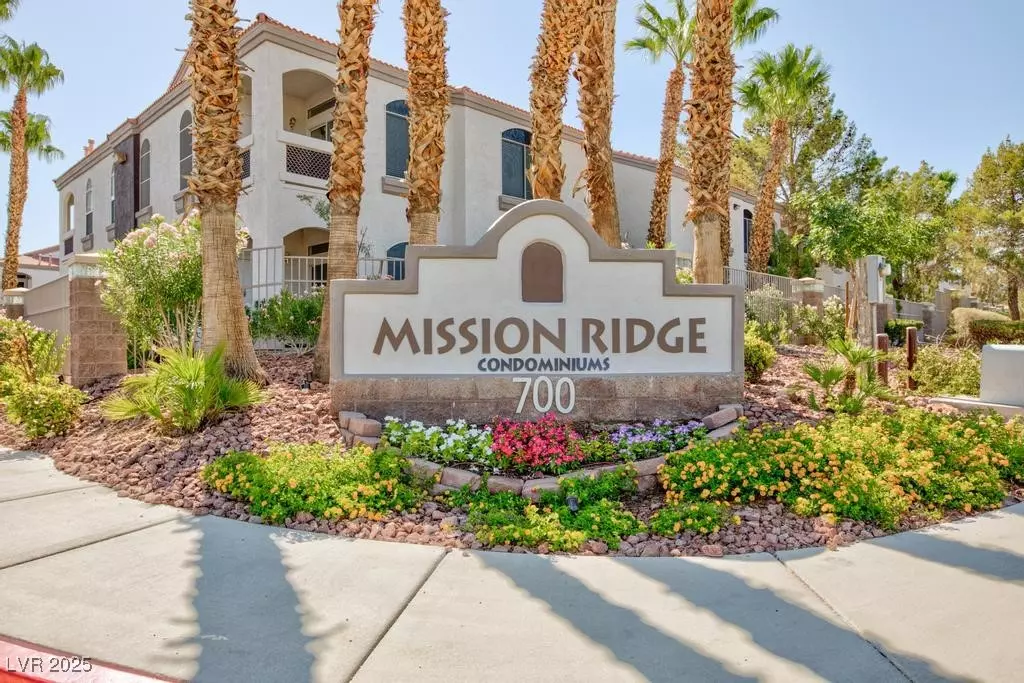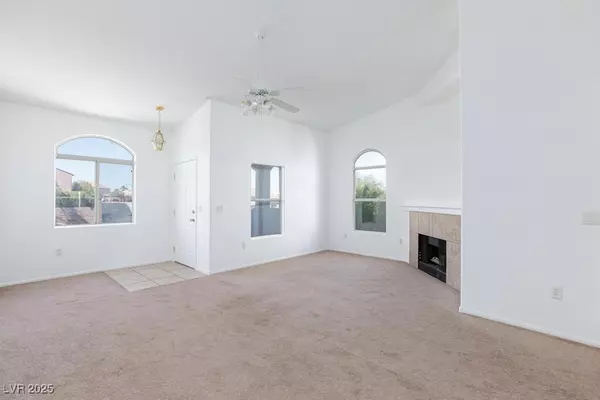2 Beds
2 Baths
1,156 SqFt
2 Beds
2 Baths
1,156 SqFt
Key Details
Property Type Condo
Sub Type Condominium
Listing Status Active
Purchase Type For Rent
Square Footage 1,156 sqft
Subdivision Mission Ridge Condo #6
MLS Listing ID 2705309
Style Two Story
Bedrooms 2
Full Baths 1
Three Quarter Bath 1
HOA Y/N Yes
Year Built 2002
Property Sub-Type Condominium
Property Description
Property Features:
2 spacious bedrooms with mirrored closet doors
2 full bathrooms for added convenience
Cozy fireplace in the living area
Ceiling fans throughout
Washer and dryer included
Located in a gated community with two separate access gates
Community Amenities include Two sparkling pools
Relaxing spa
Fully equipped fitness center
Fantastic Location:
Enjoy easy access to shopping, dining, and entertainment with The District and Green Valley Ranch Resort just around the corner!
Owner pays for HOA Fees
Location
State NV
County Clark
Community Pool
Zoning Multi-Family
Direction From Horizon Ridge and Eastern- Head east on Horizon Ridge, take a right on Carnegie, take a left into Mission Ridge Community. Go right at gate to building #41.
Interior
Interior Features Ceiling Fan(s), Window Treatments
Heating Central, Gas
Cooling Central Air, Electric
Flooring Carpet, Tile
Fireplaces Number 1
Fireplaces Type Gas, Living Room
Furnishings Unfurnished
Fireplace Yes
Window Features Blinds
Appliance Dryer, Dishwasher, Disposal, Gas Range, Microwave, Refrigerator, Washer/Dryer, Washer/DryerAllInOne, Washer
Laundry Gas Dryer Hookup, Laundry Closet
Exterior
Parking Features Assigned, Covered, Guest
Carport Spaces 1
Fence Full
Pool Community
Community Features Pool
Utilities Available Cable Available
Amenities Available Clubhouse, Fitness Center, Gated, Barbecue, Pool, Spa/Hot Tub
Roof Type Tile
Garage No
Private Pool No
Building
Faces West
Story 2
Schools
Elementary Schools Taylor, Glen C., Taylor, Glen C.
Middle Schools Miller Bob
High Schools Coronado High
Others
Pets Allowed true
Senior Community No
Tax ID 178-30-413-038
Pets Allowed Yes
Virtual Tour https://www.propertypanorama.com/instaview/las/2705309








