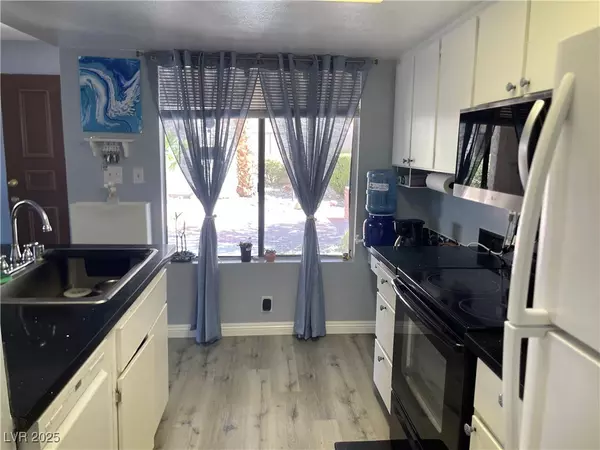1 Bed
1 Bath
514 SqFt
1 Bed
1 Bath
514 SqFt
Key Details
Property Type Condo
Sub Type Condominium
Listing Status Active
Purchase Type For Sale
Square Footage 514 sqft
Price per Sqft $359
Subdivision Spring Oaks Amd
MLS Listing ID 2704216
Style Two Story
Bedrooms 1
Full Baths 1
Construction Status Resale
HOA Fees $264/mo
HOA Y/N Yes
Year Built 1980
Annual Tax Amount $547
Lot Size 514 Sqft
Property Sub-Type Condominium
Property Description
Location
State NV
County Clark
Community Pool
Zoning Multi-Family
Direction Enter from Arville gate, make a left turn upon entry, and the first building on the right is the destination.
Interior
Interior Features Bedroom on Main Level, Primary Downstairs, Window Treatments
Heating Gas, High Efficiency
Cooling Central Air, Electric
Flooring Linoleum, Vinyl
Furnishings Furnished Or Unfurnished
Fireplace No
Window Features Double Pane Windows,Window Treatments
Appliance Built-In Electric Oven, Dishwasher, Electric Cooktop, Electric Range, Disposal, Microwave, Refrigerator
Laundry Gas Dryer Hookup, None
Exterior
Exterior Feature Patio
Parking Features Assigned, Covered, Detached Carport, Guest
Carport Spaces 1
Fence None
Pool Association, Community
Community Features Pool
Utilities Available Electricity Available
Amenities Available Fitness Center, Gated, Laundry, Pool, Pet Restrictions, RV Parking, Spa/Hot Tub, Tennis Court(s)
Water Access Desc Public
Roof Type Flat
Porch Patio
Garage No
Private Pool No
Building
Lot Description Desert Landscaping, Landscaped, < 1/4 Acre
Faces North
Story 2
Sewer Public Sewer
Water Public
Construction Status Resale
Schools
Elementary Schools Bell, Rex, Abston, Sandra B
Middle Schools Sawyer Grant
High Schools Clark Ed. W.
Others
HOA Name Alliance
HOA Fee Include Maintenance Grounds
Senior Community No
Tax ID 162-18-617-033
Ownership Condominium
Acceptable Financing Cash, Conventional, FHA, VA Loan
Listing Terms Cash, Conventional, FHA, VA Loan
Virtual Tour https://www.propertypanorama.com/instaview/las/2704216








