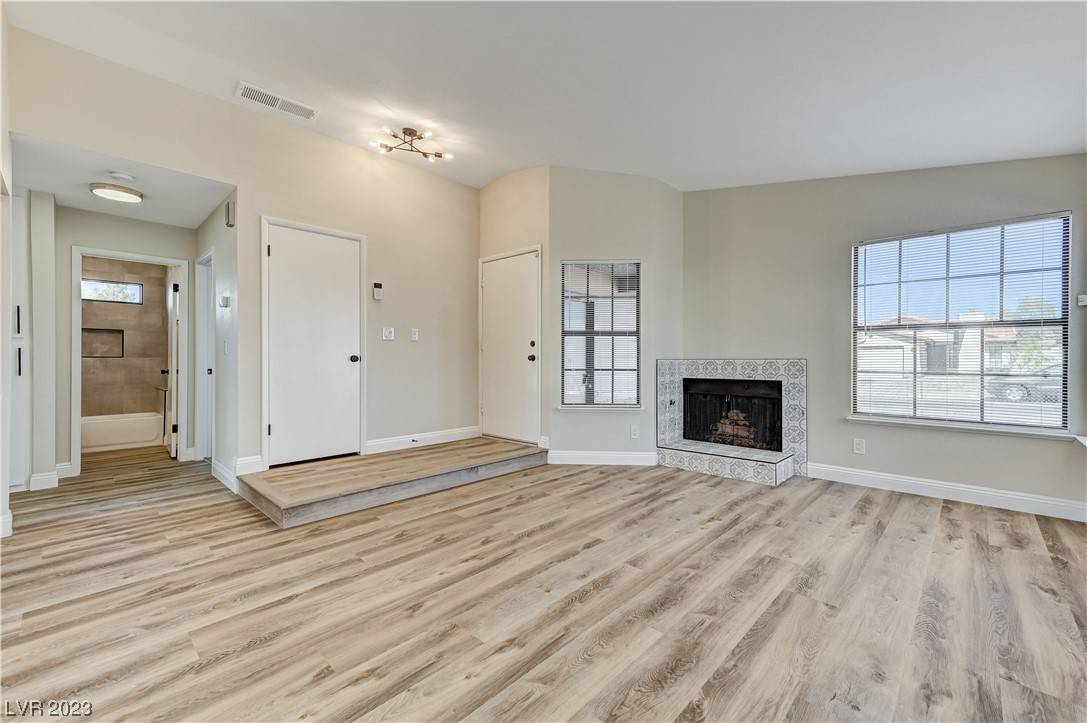$330,000
$330,100
For more information regarding the value of a property, please contact us for a free consultation.
2 Beds
2 Baths
937 SqFt
SOLD DATE : 09/12/2023
Key Details
Sold Price $330,000
Property Type Single Family Home
Sub Type Single Family Residence
Listing Status Sold
Purchase Type For Sale
Square Footage 937 sqft
Price per Sqft $352
Subdivision Cedars
MLS Listing ID 2511575
Sold Date 09/12/23
Style One Story
Bedrooms 2
Full Baths 2
Construction Status Good Condition,Resale
HOA Y/N No
Year Built 1986
Annual Tax Amount $787
Lot Size 6,969 Sqft
Acres 0.16
Property Sub-Type Single Family Residence
Property Description
Perfectly Remodeled Home with Modern Finishes Throughout. Your Newly Designed Kitchen Has Shaker Cabinets and Quartz Countertops Along with New Stainless Steel Appliances. Both Bathrooms Have Been Remodeled With NEW Tile Shower Surrounds, Upgraded Vanities and Nicely Appointed Finishes Throughout. The Living room and Dining area Open up to Your Covered Patio and Large Side and Back Yard Perfect for Entertaining or the Hobbyist. The Fully Fenced Yard Also Has A Large Shed Perfect For Your Tools! The Oversized 1-car Garage Has Room For Storage and So Much More!
Location
State NV
County Clark
Zoning Single Family
Direction Follow Signs For I-215 E To West Lake Mead Pkwy - Turn Right Onto E. Warm Springs Rd. - Turn Right Onto Brookside Court.
Rooms
Other Rooms Shed(s)
Interior
Interior Features Bedroom on Main Level, Primary Downstairs, Pot Rack, Window Treatments
Heating Central, Gas
Cooling Central Air, Electric
Flooring Carpet, Luxury Vinyl, Luxury VinylPlank
Fireplaces Number 1
Fireplaces Type Gas, Living Room
Furnishings Unfurnished
Fireplace Yes
Window Features Blinds,Double Pane Windows,Window Treatments
Appliance Disposal, Gas Range, Microwave
Laundry Gas Dryer Hookup, Laundry Closet, Main Level
Exterior
Exterior Feature Patio, Private Yard, Shed
Parking Features Attached, Finished Garage, Garage
Garage Spaces 1.0
Fence Block, Back Yard
Utilities Available Underground Utilities
Amenities Available None
View Y/N Yes
Water Access Desc Public
View Mountain(s)
Roof Type Tile
Porch Covered, Patio
Garage Yes
Private Pool No
Building
Lot Description Desert Landscaping, Landscaped, < 1/4 Acre
Faces East
Story 1
Sewer Public Sewer
Water Public
Additional Building Shed(s)
Construction Status Good Condition,Resale
Schools
Elementary Schools Sewell, C.T., Sewell, C.T.
Middle Schools Brown B. Mahlon
High Schools Basic Academy
Others
Senior Community No
Tax ID 179-08-612-017
Acceptable Financing Cash, Conventional, FHA, VA Loan
Listing Terms Cash, Conventional, FHA, VA Loan
Financing VA
Read Less Info
Want to know what your home might be worth? Contact us for a FREE valuation!

Our team is ready to help you sell your home for the highest possible price ASAP

Copyright 2025 of the Las Vegas REALTORS®. All rights reserved.
Bought with Brandy L. Nixon Keller Williams Realty Las Veg







