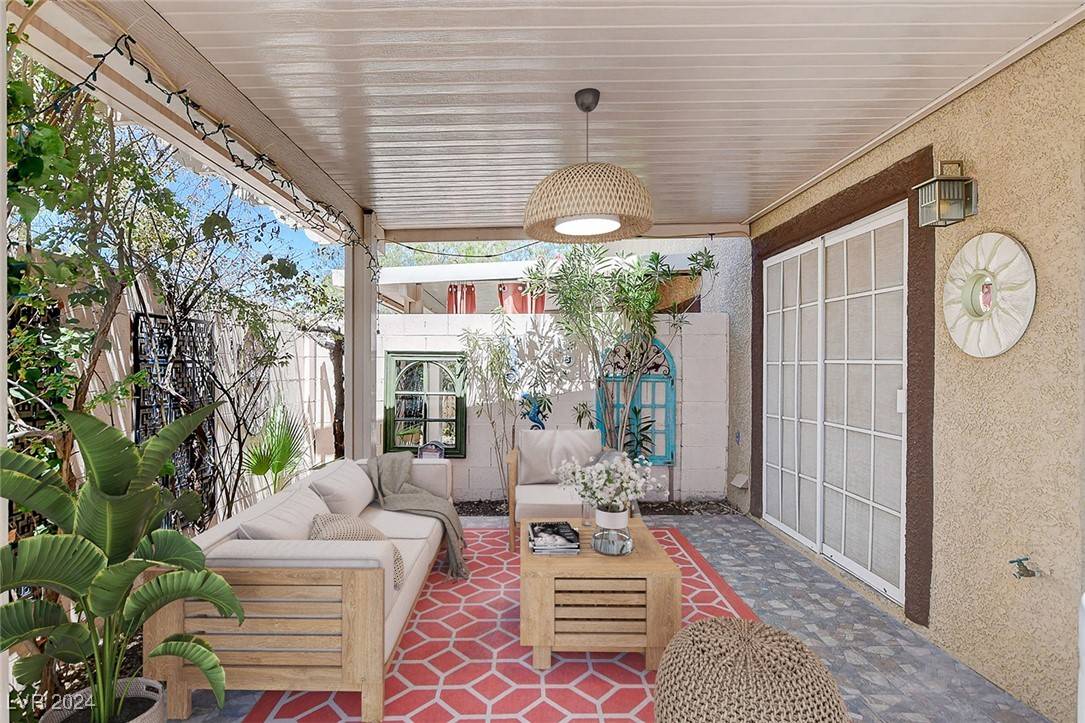$335,000
$335,900
0.3%For more information regarding the value of a property, please contact us for a free consultation.
3 Beds
3 Baths
1,523 SqFt
SOLD DATE : 10/10/2024
Key Details
Sold Price $335,000
Property Type Townhouse
Sub Type Townhouse
Listing Status Sold
Purchase Type For Sale
Square Footage 1,523 sqft
Price per Sqft $219
Subdivision Stone Canyon Sausalito
MLS Listing ID 2608994
Sold Date 10/10/24
Style Two Story
Bedrooms 3
Full Baths 2
Half Baths 1
Construction Status Good Condition,Resale
HOA Fees $120/mo
HOA Y/N Yes
Year Built 1999
Annual Tax Amount $929
Lot Size 2,178 Sqft
Acres 0.05
Property Sub-Type Townhouse
Property Description
This 2-story townhome is tucked away in the boutique community of Stone Canyon Sausalito! Excellent location - just minutes from Heritage Park sports fields, walking trails, amphitheater, dog park, and Aquatic Center! This lovely 3-bed, 2.5-bath features a charming private courtyard entry. The main level boasts tile floors, throughout, an inviting living room with a gas fireplace, a kitchen with striking granite counters, restaurant quality stove, pullout shelves, and a delightful nook with a “café style” built-in booth with retro chairs, and ½ bath. The upper level features stunning hardwood floors 3 generous bedrooms, and 2 baths - all with walk-in closets. Additional features include a new HVAC system (2021), and a whole-house filtrations system (2022). The proximity and convenience of the park-like community areas and pool make this offering even more special. HOA dues are a mere $120/M.
Location
State NV
County Clark
Zoning Single Family
Direction Boulder Hwy to Racetrack - Racetrack to E Sausalito Drive - E Sausalito Drive to Sausalito Canyon - Sausalito Canyon to Harbor Mist
Interior
Interior Features Ceiling Fan(s)
Heating Central, Gas
Cooling Central Air, Electric
Flooring Ceramic Tile, Hardwood
Fireplaces Number 1
Fireplaces Type Gas, Living Room
Furnishings Unfurnished
Fireplace Yes
Window Features Blinds,Double Pane Windows
Appliance Dryer, Dishwasher, Disposal, Gas Range, Microwave, Refrigerator, Washer
Laundry Gas Dryer Hookup, Main Level, Laundry Room
Exterior
Exterior Feature Patio
Parking Features Attached, Finished Garage, Garage, Garage Door Opener, Guest, Inside Entrance
Garage Spaces 1.0
Fence Block, Full
Utilities Available Cable Available
View Y/N Yes
Water Access Desc Public
View Mountain(s)
Roof Type Tile
Porch Covered, Patio
Garage Yes
Private Pool No
Building
Lot Description Desert Landscaping, Landscaped, < 1/4 Acre
Faces West
Story 2
Sewer Public Sewer
Water Public
Construction Status Good Condition,Resale
Schools
Elementary Schools Morrow, Sue H., Morrow, Sue H.
Middle Schools Brown B. Mahlon
High Schools Basic Academy
Others
HOA Name P & G Management
HOA Fee Include Recreation Facilities
Senior Community No
Tax ID 179-21-313-067
Acceptable Financing Cash, Conventional
Listing Terms Cash, Conventional
Financing FHA
Read Less Info
Want to know what your home might be worth? Contact us for a FREE valuation!

Our team is ready to help you sell your home for the highest possible price ASAP

Copyright 2025 of the Las Vegas REALTORS®. All rights reserved.
Bought with Brandon L. Bueltel Coldwell Banker Premier







